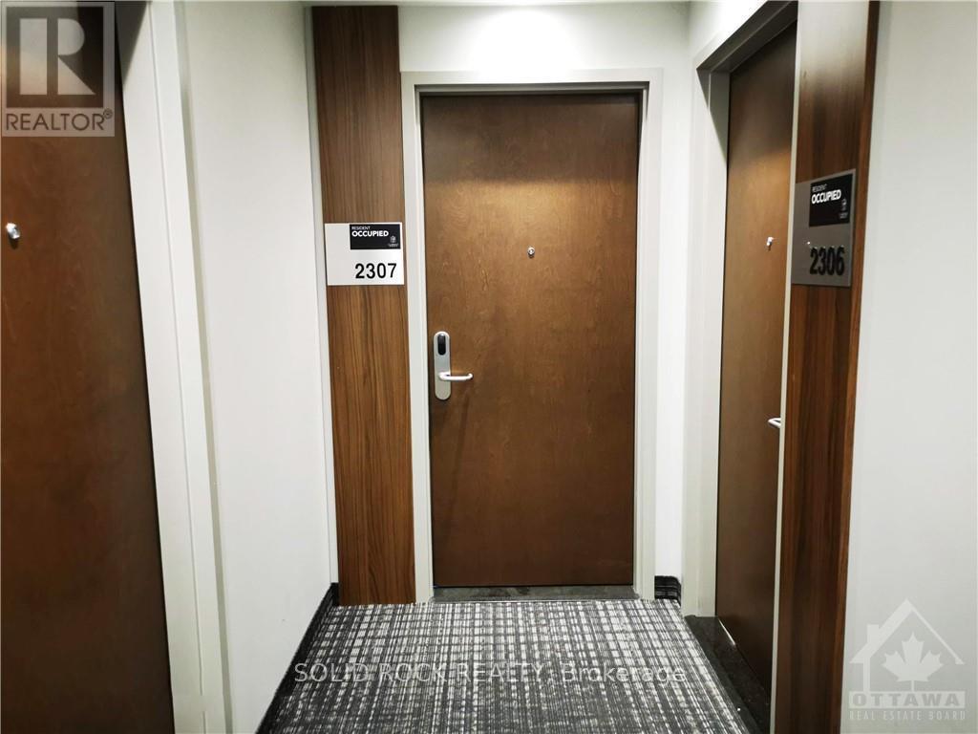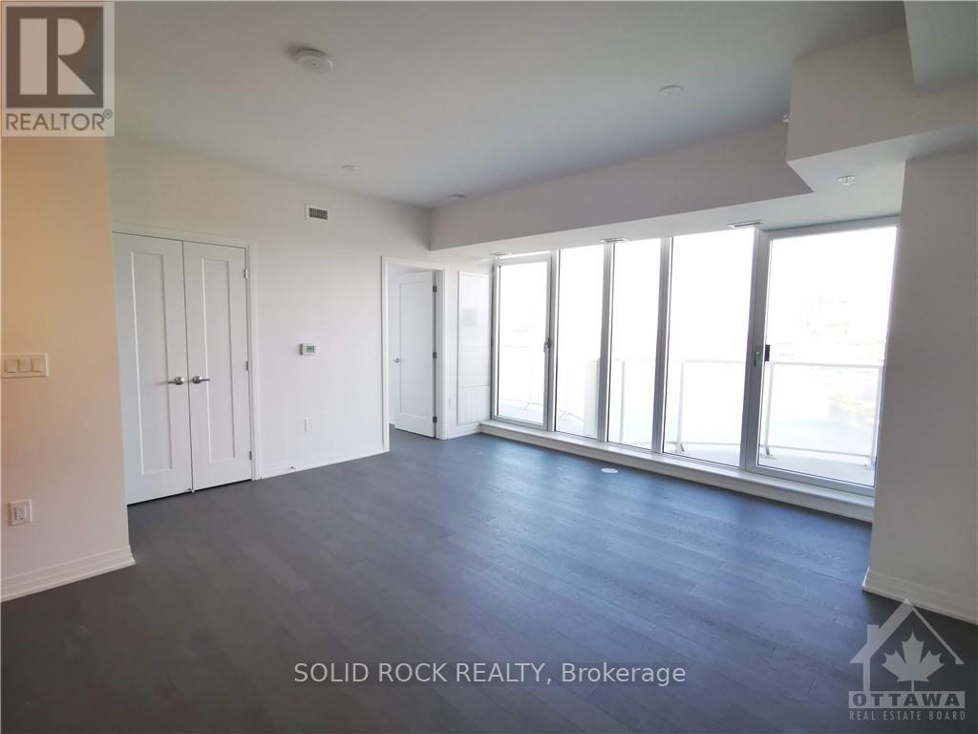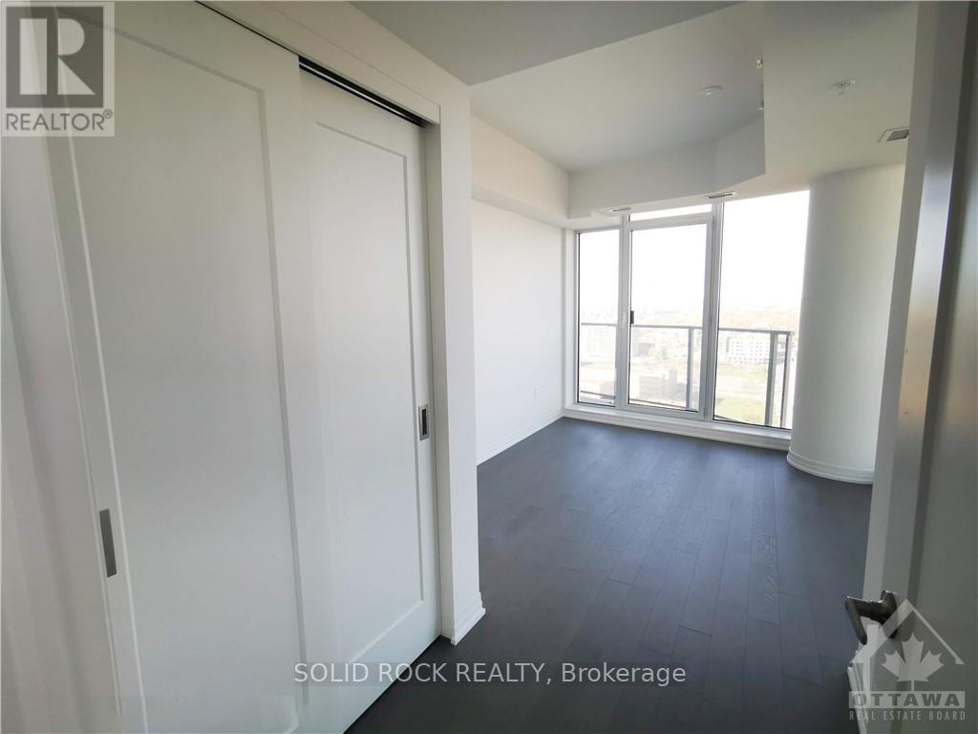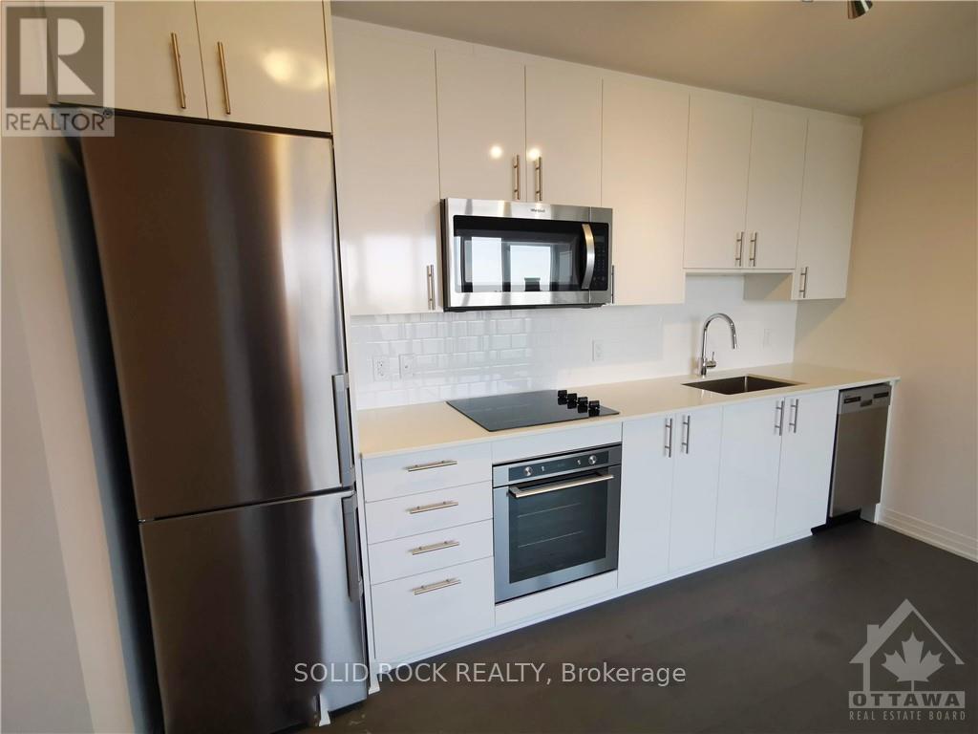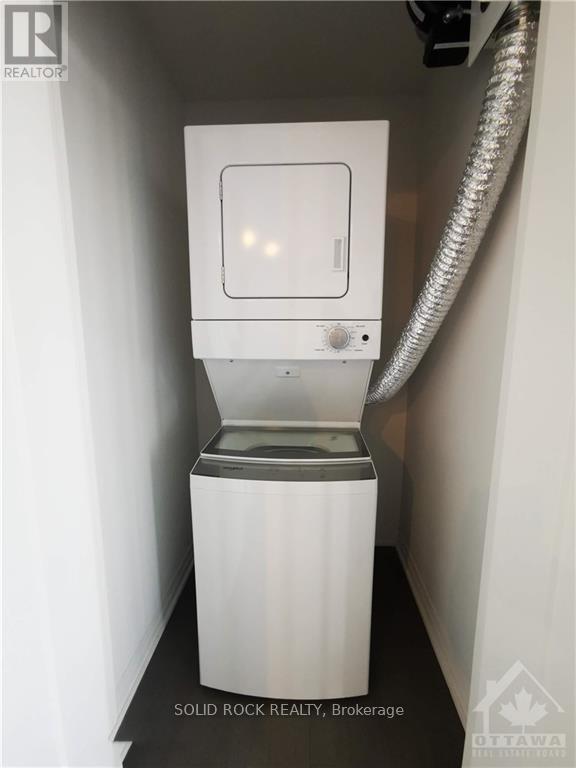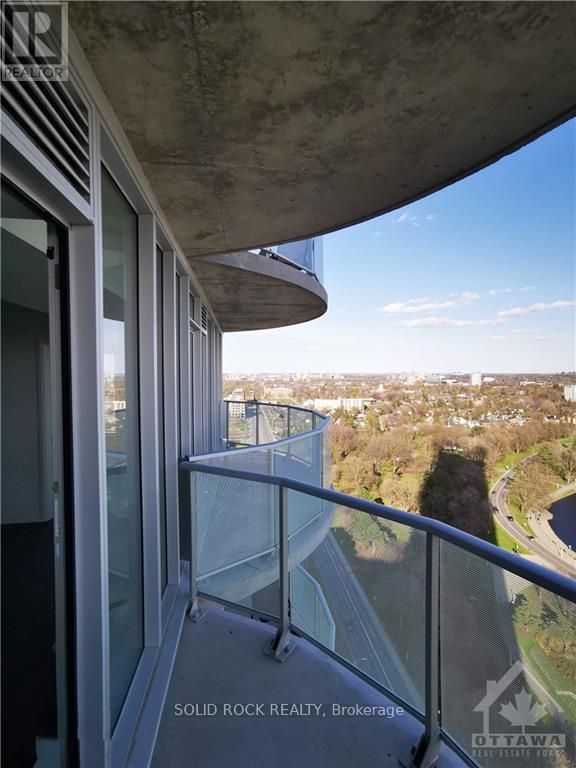2307 - 805 CARLING AVENUE
Dows Lake - Civic Hospital and Area (4502 - West Centre Town), Ontario K1S5W9
$2,350

ROSS LECKY
SALES REPRESENTATIVE
Office: 613-592-6400
| Bathroom Total | 1 |
| Bedrooms Total | 1 |
| Cooling Type | Central air conditioning |
| Heating Type | Hot water radiator heat |
| Heating Fuel | Natural gas |
| Kitchen | Main level | 1.52 m x 3.65 m |
| Living room | Main level | 4.64 m x 4.06 m |
| Bedroom | Main level | 3.98 m x 3.09 m |
| Bathroom | Main level | Measurements not available |
| Kitchen | Main level | 1.52 m x 3.65 m |
| Living room | Main level | 4.64 m x 4.06 m |
| Bedroom | Main level | 3.98 m x 3.09 m |
| Bathroom | Main level | Measurements not available |

Royal LePage Team Realty
484 Hazeldean Road
Kanata ON K2L 1V4
Office: 613-592-6400
Toll Free: 1-800-307-1545

2019
The trade marks displayed on this site, including CREA®, MLS®, Multiple Listing Service®, and the associated logos and design marks are owned by the Canadian Real Estate Association. REALTOR® is a trade mark of REALTOR® Canada Inc., a corporation owned by Canadian Real Estate Association and the National Association of REALTORS®. Other trade marks may be owned by real estate boards and other third parties. Nothing contained on this site gives any user the right or license to use any trade mark displayed on this site without the express permission of the owner.
web design by curious projects












